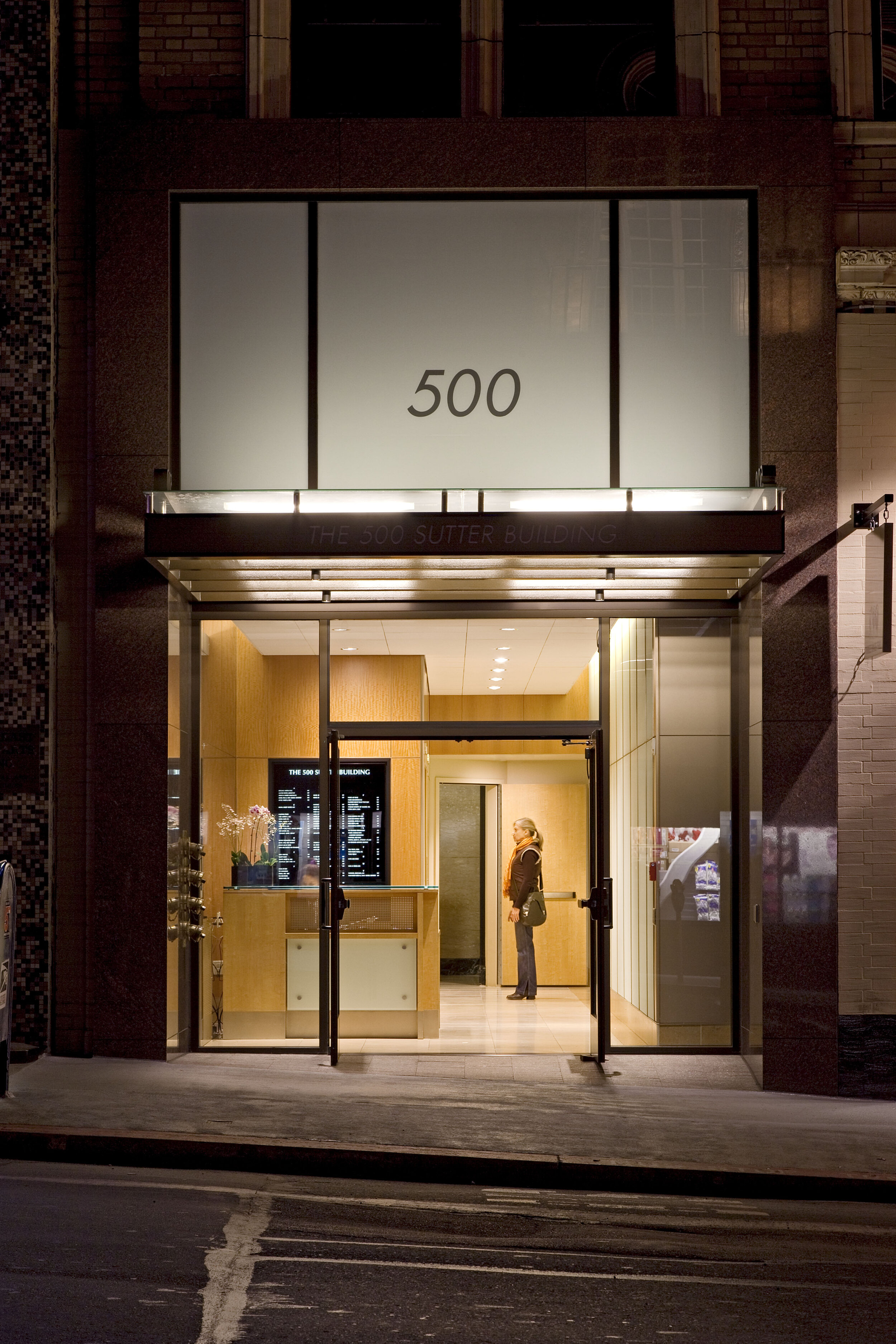
500 Sutter Street
Storefront and Canopy
The scope of work for this medical office building included construction of a new storefront entry system and glass canopy requiring seismic retrofitting of the existing building façade, which was refinished with new stone panels. Design of the seismic retrofit was challenging due to the unavailability of accurate as-built documentation. The project was successfully completed without any impact to the building occupants or the busy pedestrian thoroughfare.
Location: San Francisco
Architect: F M E



