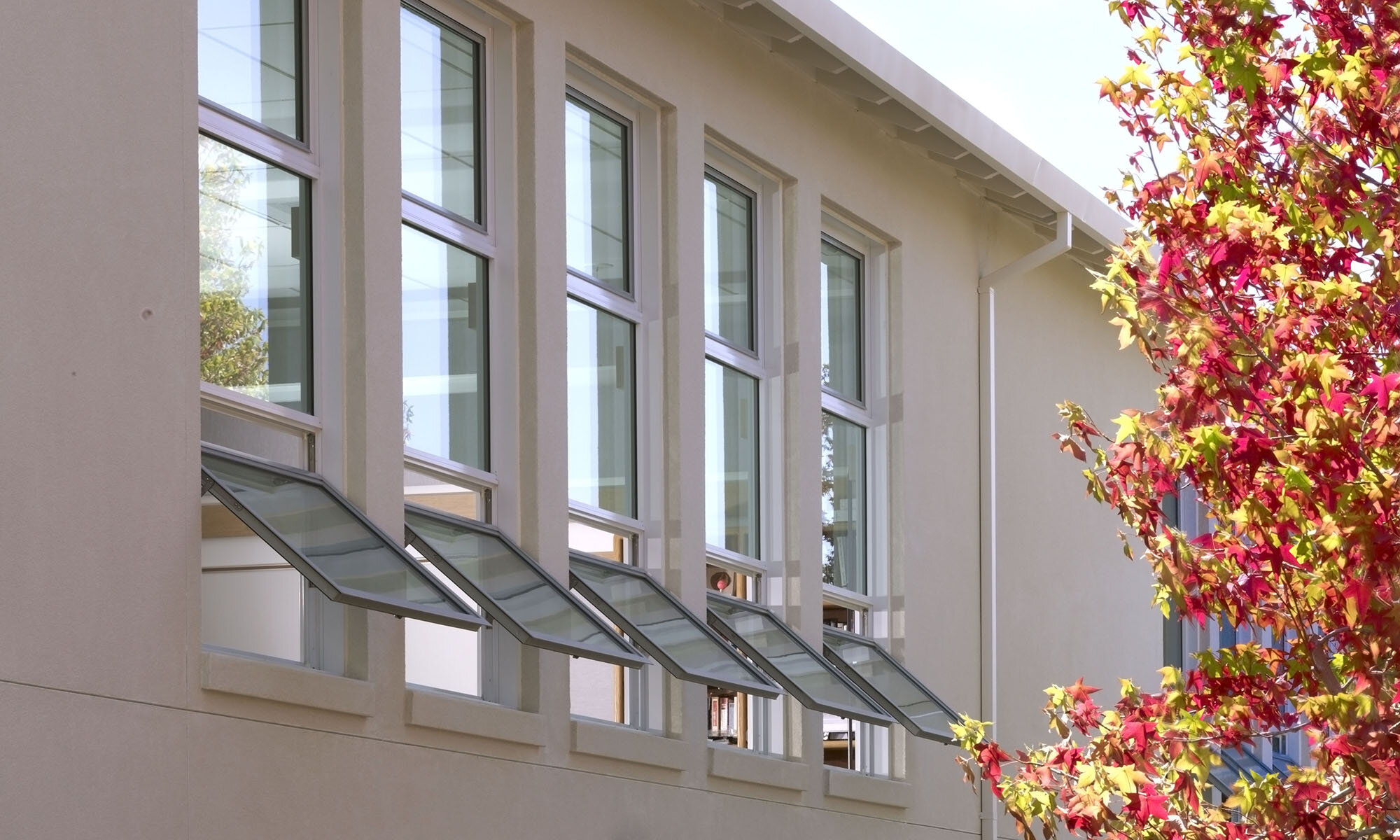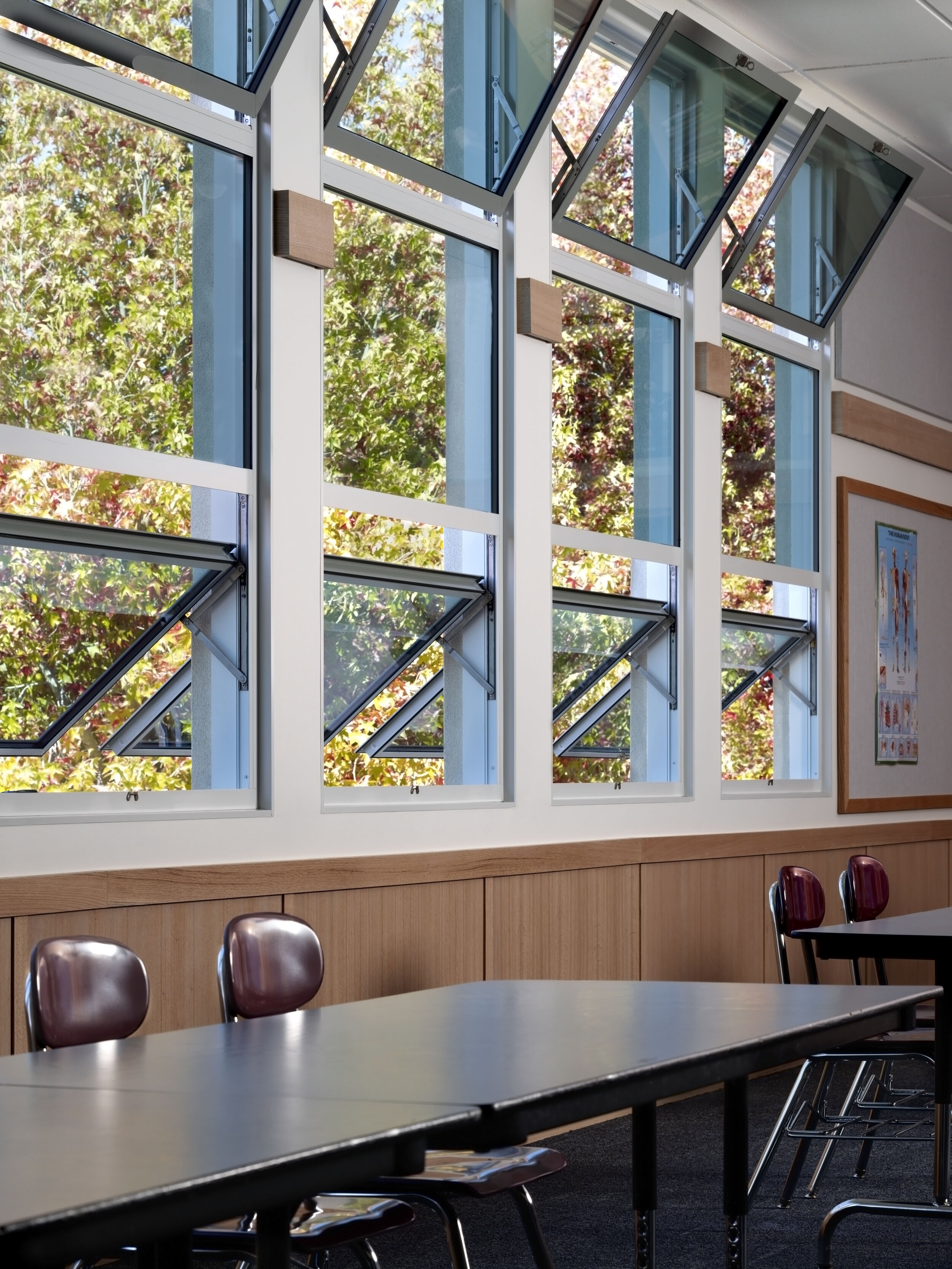
Cronin Hall at
St Mary’s College High School
This challenging project included complete demoliton of the building, seismic retrofit with new footings, shear walls and 60' tie-backs, new MEP systems, exterior windows, stucco, restrooms, new classrooms with extensive millwork and ADA compliant site work—completed in an 11-week schedule, on time and under budget.
Location: Albany
Architect: Dahanukar Brandes Architecture
Engineer: O'Mahoney & Myer; SJ Engineers; KPW
Size: 10,400 SF





